Hi everyone, happy 2017 to you! We’re back to the blog, and back to the grind, after a busy holiday week. Well, really we were working pretty hard last week too (between holiday shindigs) because everyone had the week off and we had things to get things done! We are feeling really excited for the year ahead, especially for the opening of the farm store in late summer/early fall! There is still so, so much work to be done, but with those night/midday/weekend hours, as Gramps would say, “We’re gaining!”
Here is a snapshot of the greater goal, the thing that keeps us going when putting in the hours…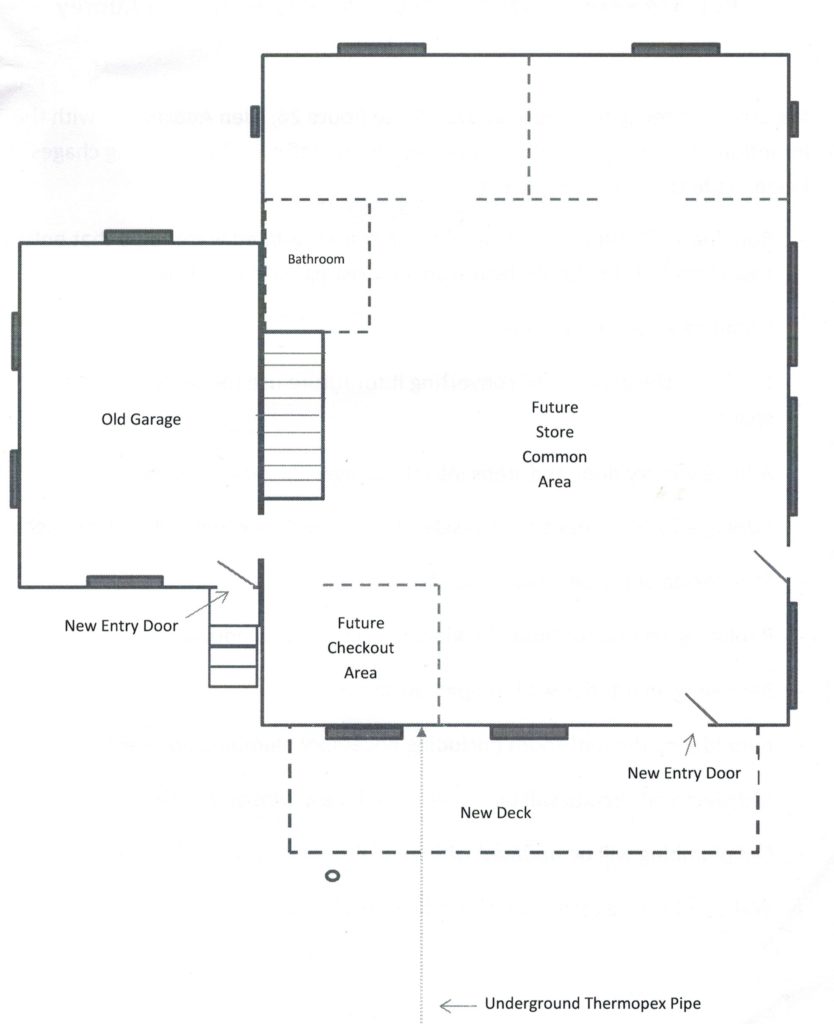
Below you see the future front of the store, really the side of the original house, which will have a deck, ice cream window on the left and entry door on the right (new doors and windows are currently being shipped in the mail!)
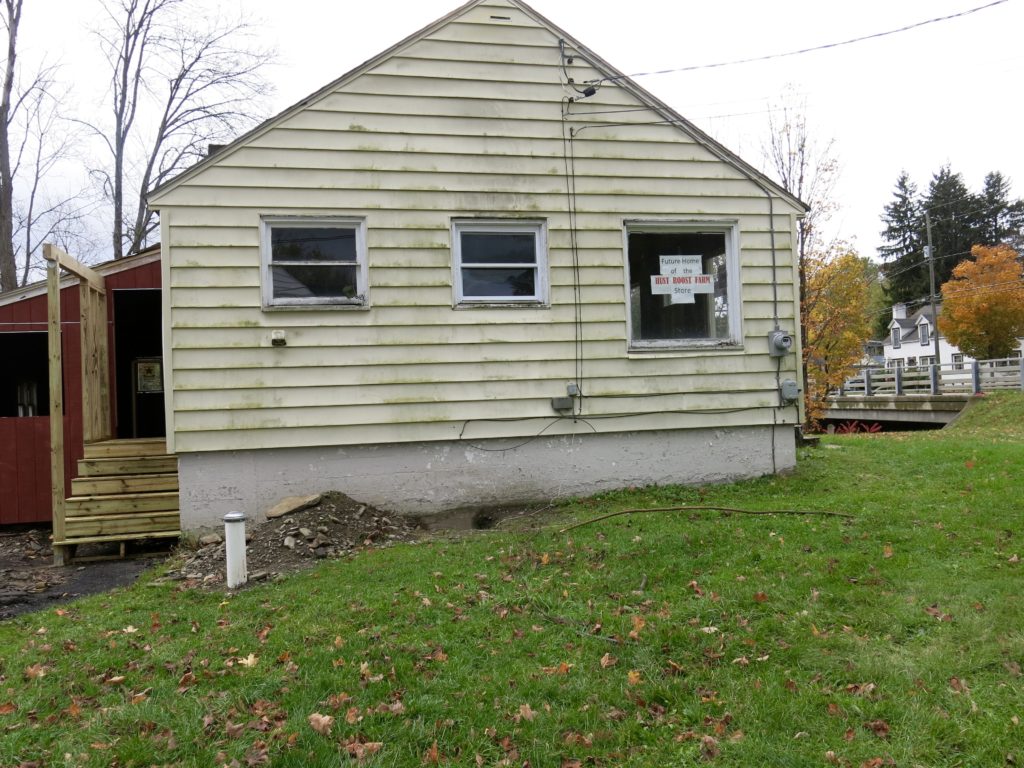
Inside here you can see the ice cream window again (this time on the right of the picture) which will open behind the front counter. (You can see here the skeleton of the counter, currently being used as a work bench!) Behind the counter is where we will have the ice cream cooler, coffee maker, and any other things we need for prepared foods.
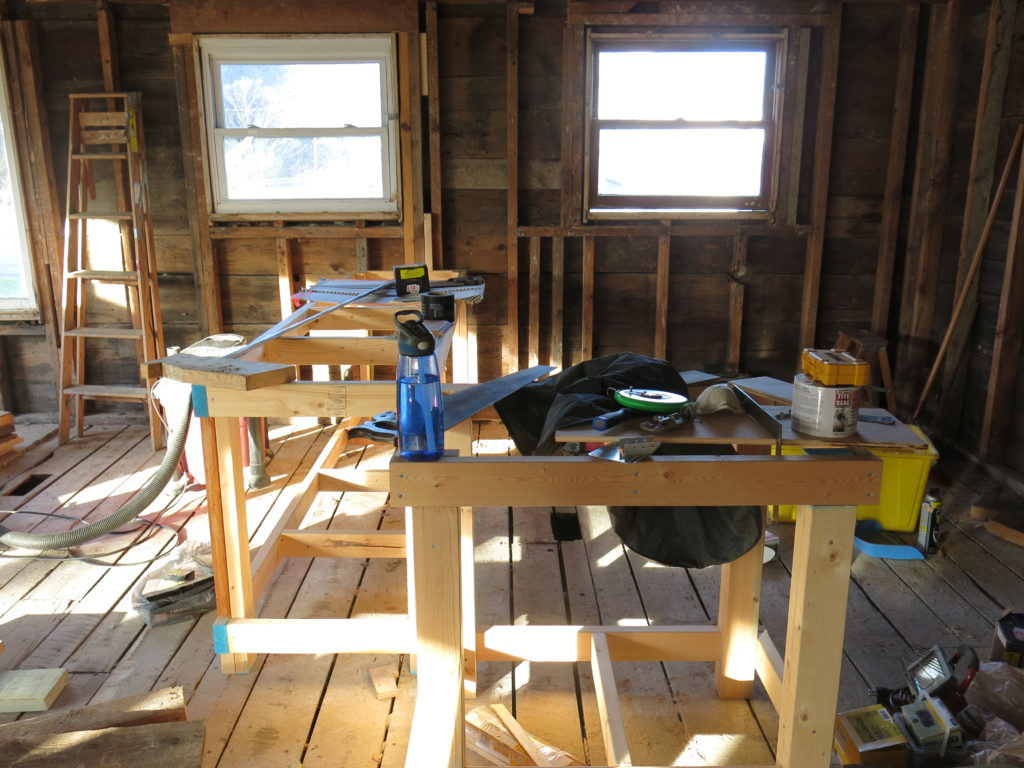
Behind the counter, there is the entrance into the old garage, which is being transformed into a commercial kitchen. This kitchen is needed in order to legally sell prepared foods in the store. We will just have the basic requirements at first, and later on we may add more appliances.

Then we have the wide open store “common area.” This open space is a really exciting space to us, full of possibilities. Right now we plan to have some fresh produce, local products, and unique gifts on display in the room, with a bookshelf for our lending library and a few small tables and chairs in front of the windows where people can sit down with their coffee, baked goods, or whatever else is on the menu. 🙂 Anything you folks want to see?
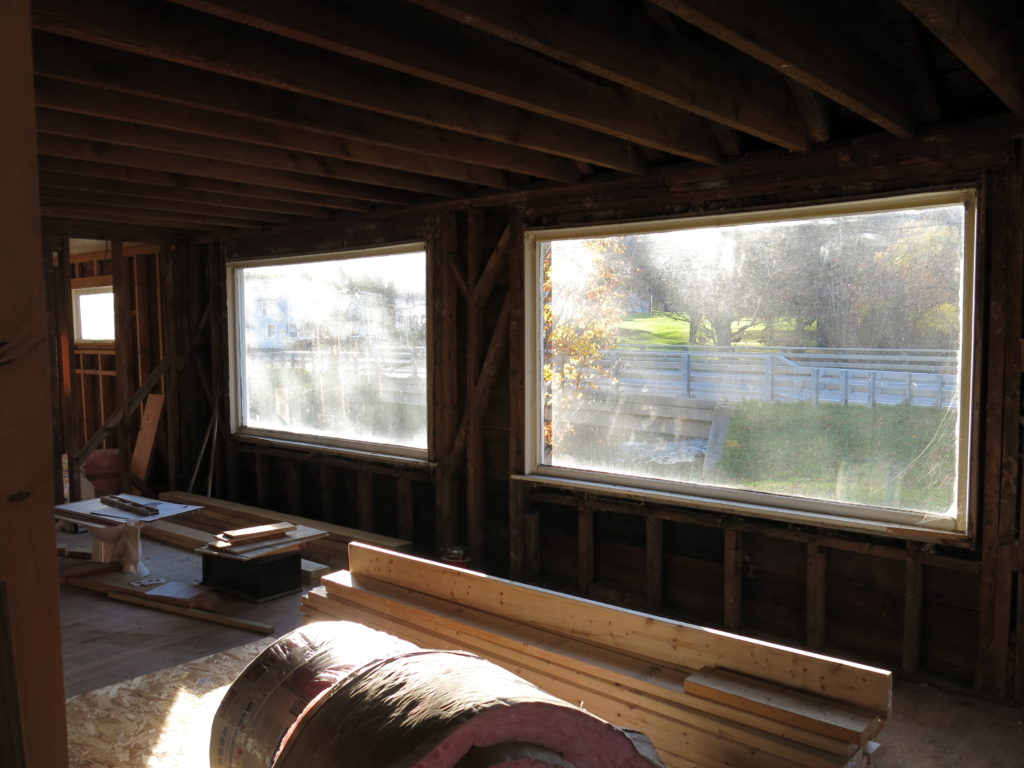
Finally, we have our two enclosed rooms in the back of the store.
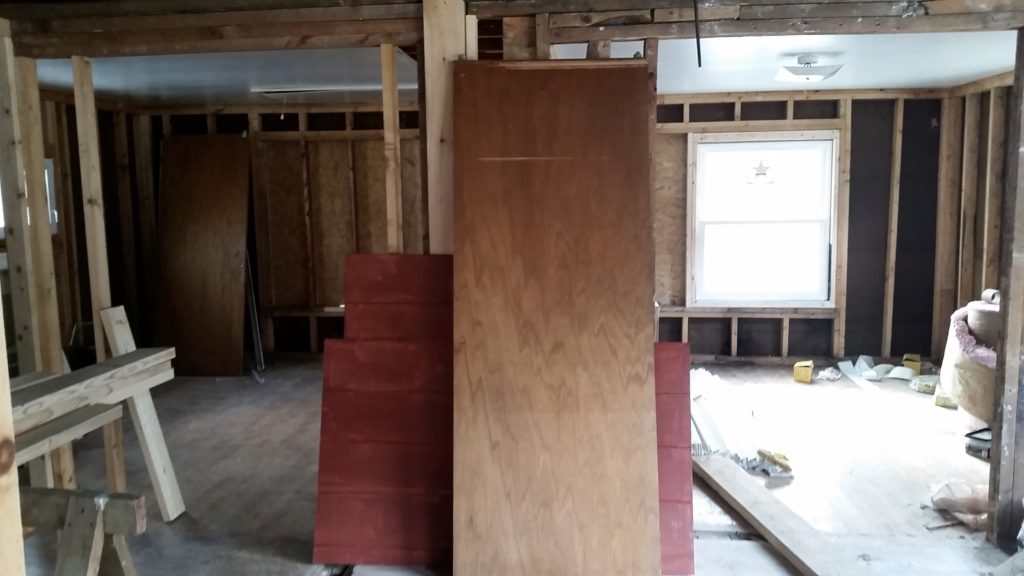
One of them will become the refrigeration room for eggs, meat, and dairy. The other room will probably become some sort of special display room which will highlight certain handmade gifts… What exactly will be displayed? You’ll have to wait and see!
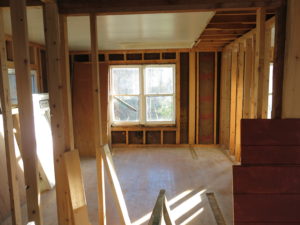
Hopefully this has gotten you excited to come to our store! That’s the real goal of it all, which makes us way more excited than seeing any of this come together…. having people there! Hope to see you there THIS year. Until then, be well! 🙂
Love, the Hust Family
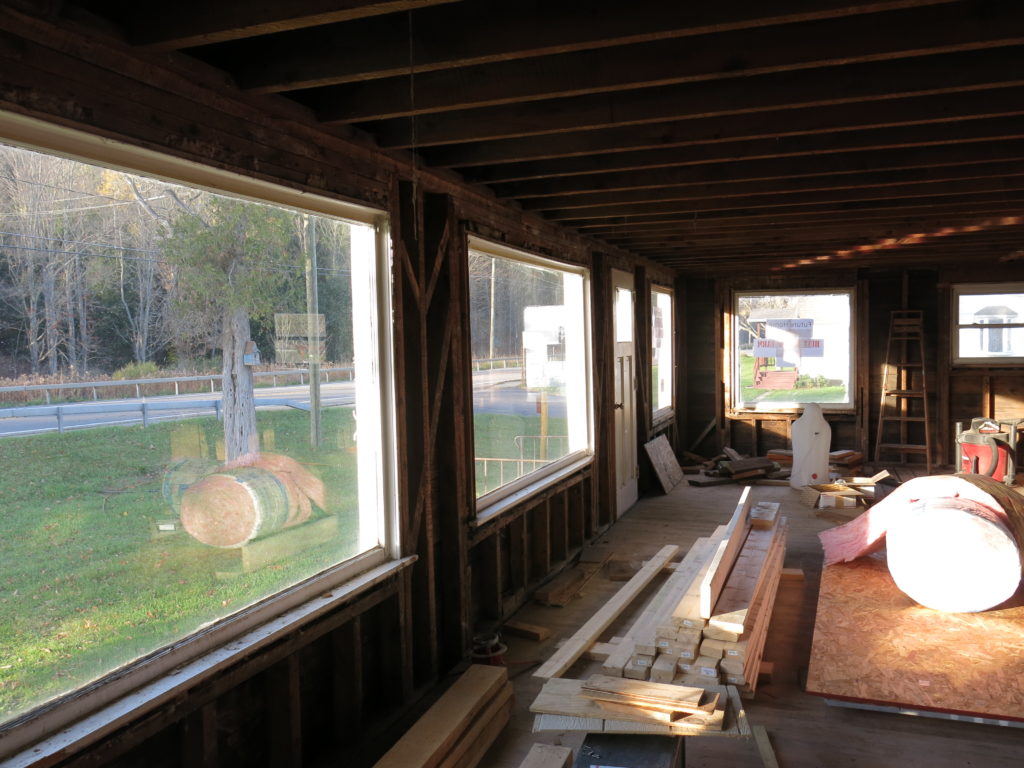

Keep up the hard work! I can see those floor joists are still holding up 🙂 I am a bit confused, though. Weren’t you going to convert the old garage into a kitchen?
Hey Bri, how’s it going?! Yes, those floor joists were installed with such precision they’ll last a lifetime. 😉 And you’re right, the garage is the kitchen… maybe you got confused because the picture comes *after* the description. I’ll go back and label the pictures so it’s not confusing! Thanks for the tip. 🙂